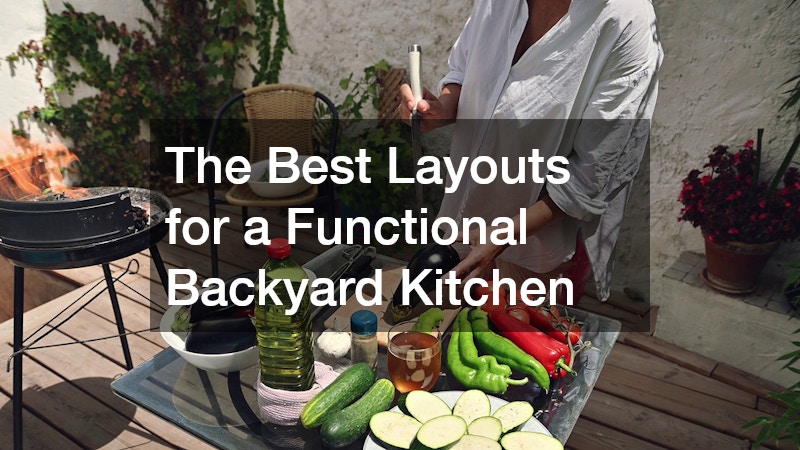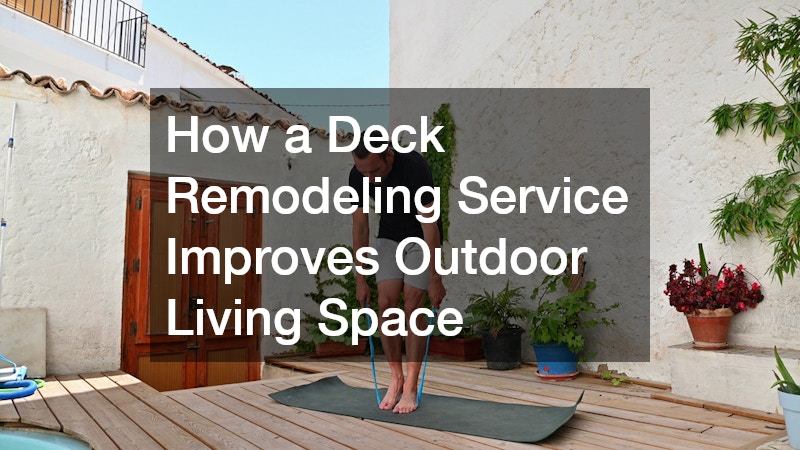
Creating a functional backyard kitchen can enhance your outdoor living experience, providing a perfect space for cooking and entertaining. In this article, we explore some of the best layouts to optimize your backyard kitchen’s efficiency and aesthetics. A well-designed outdoor kitchen can transform your backyard into a culinary haven where family and friends gather to enjoy good food and great company.
The layout you choose will play a crucial role in determining how effectively you can use the space and how much enjoyment you can derive from it.
What are the most popular backyard kitchen layouts?
When contemplating a layout for your backyard kitchen, several popular options come to mind. The L-shape layout is a favorite among many homeowners, as it efficiently utilizes corner spaces while providing enough room for both cooking and socializing. In contrast, the U-shape layout encompasses a larger area, allowing for multiple work zones, which is ideal for those who love to cook and entertain simultaneously. Another option to consider is the linear layout, perfect for narrow spaces and designed for maximum functionality in a minimal footprint.
Different layouts cater to varying needs and preferences. For instance, if you often host gatherings, an island-style layout with bar seating allows guests to interact while you cook. This promotes an inviting atmosphere and encourages conversation. However, if your cooking preference leans towards grilling, consider a layout that places your grill as the focal point surrounded by preparation areas, ensuring everything you need is within reach.
It’s important to account for the overall aesthetic of your backyard when deciding on a layout. Blending natural elements with your chosen design will create a harmonious space. Incorporate materials such as stone or wood that resonate with your home’s exterior while ensuring functionality. By understanding the various popular backyard kitchen layouts and their applications, you can select the one that best suits your culinary lifestyle and enhances your outdoor space.
How do I design a compact backyard kitchen?
Designing a compact backyard kitchen requires thoughtful planning and creativity. When space is limited, every inch counts, so start by choosing multi-functional furniture and appliances. A compact grill, for instance, can be a space-saver if designed with integrated storage capabilities. Similarly, utilizing vertical space through shelving can provide additional room without crowding the ground area, emphasizing the importance of thoughtful verticality in compact designs.
Another effective strategy is to create designated zones within a smaller footprint. Identify areas for cooking, prepping, and dining, ensuring they are close enough to allow for an efficient workflow. For instance, placing the grill adjacent to the prep surface minimizes walking time and enhances your ability to cook and serve quickly. Even in small areas, maintaining a seamless flow between zones adds to functionality and enjoyment.
Additionally, consider incorporating retractable elements, such as folding tables or hidden storage compartments, to maximize usability without permanent encroachments into your space. Functionality is not only about the appliances you choose but also how you arrange everything. With careful planning, you can create a compact backyard kitchen that is both stylish and functional, proving that size need not diminish quality or aesthetic appeal.
What essential features should I include in my outdoor kitchen?
To create an outdoor kitchen that functions seamlessly, it’s essential to include a range of must-have features. Start with high-quality appliances that can withstand the outdoor elements—from durable grills to refrigerators designed specifically for outdoor use. These appliances will not only enhance your cooking capabilities but will also ensure longevity in an outdoor setting, allowing you peace of mind while you entertain guests.
Another critical aspect of any outdoor kitchen is adequate counter space for preparation and serving. Incorporating spacious countertops made from materials resistant to weather conditions will facilitate comfortable cooking. Consider including a bar area for casual dining or enjoying drinks, which can also serve as an additional serving surface. Remember, essential features are not merely functional; they should contribute to the overall aesthetic and theme of your backyard kitchen.
How can I enhance the flow and accessibility of my backyard kitchen?
Enhancing the flow and accessibility of your backyard kitchen is vital for making the cooking and entertaining process enjoyable. Start by properly evaluating the layout to ensure that the cooking area, prep zones, and dining spaces complement each other. A well-organized kitchen layout allows for easy movement without unnecessary interruptions, meaning you can engage with guests while preparing food without stress.
Utilizing a “work triangle” concept—where the grill, sink, and refrigerator form a triangle—can help optimize efficiency and promote seamless movement. This triangle ensures essential elements are within reach, limiting excess steps when preparing meals. By prioritizing accessibility in your design, you create a kitchen environment that feels spacious and open, even if the area is compact.
By considering the layouts discussed, you can create a backyard kitchen that is not only functional but also a beautiful extension of your home. Tailor your space to meet your cooking needs, and you’ll enjoy outdoor dining experiences for years to come. Investing time in the design and layout of your outdoor kitchen can drastically improve the way you interact with your outdoor environment, offering cooking experiences that merge functionality with pleasure. Ultimately, the best layouts will reflect your style while ensuring that every gathering is a memorable event.



